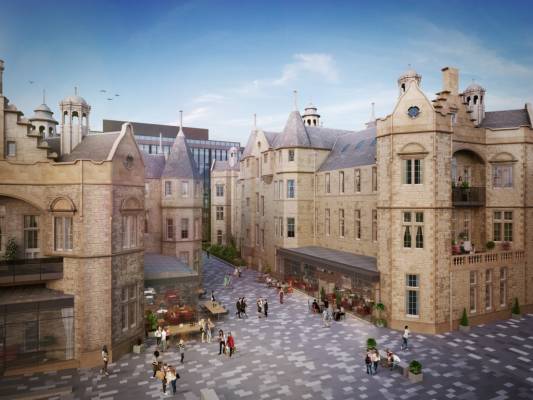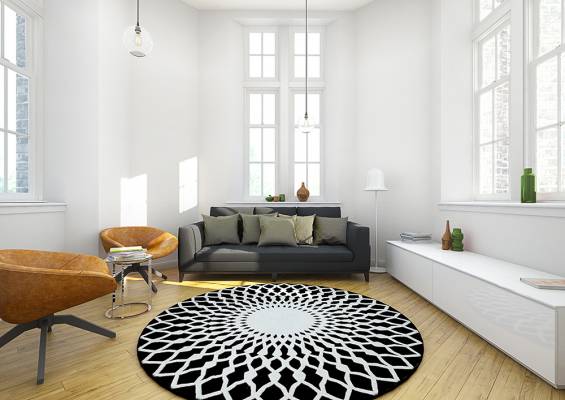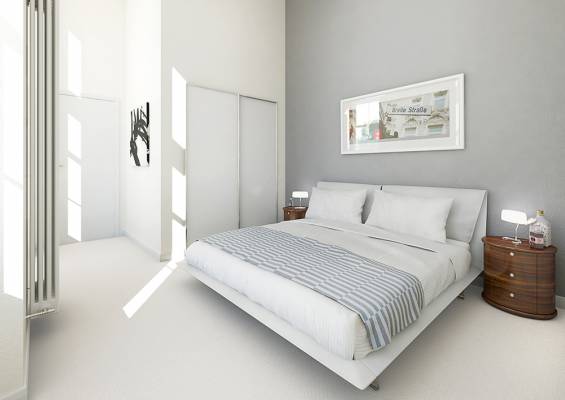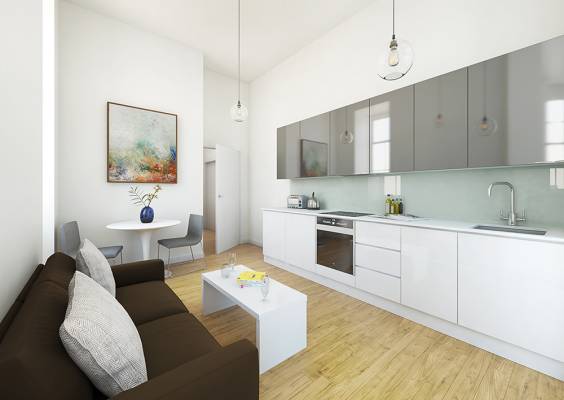
The Lofts: Insights into a Victorian conversion
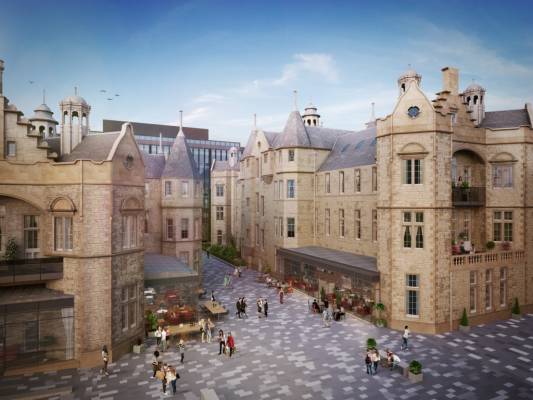
Back in 1890, the architect firm Sidney Mitchell & Wilson built the Edinburgh Royal Infirmary at Lauriston Place. Described as the best planned hospital in the whole of Britain, it was designed in the surgical and medical ward arrangement that was first championed by nursing pioneer Florence Nightingale known as the ‘pavilion style’.
Today, that beautiful Victorian architecture is being given a new lease of life, as Quartermile is converting the medical pavilions into stunning studio and one-bedroom apartments called The Lofts.
‘Highly rewarding’
Comprehensive Design Architects (CDA) has been involved with Quartermile’s regeneration of the Edinburgh Royal Infirmary since 2004. Associate architect, Ruth Priestley, told Q360 about the challenges associated with preserving a building of this nature and maximising space within the converted apartments:
“The Lofts will be the sixth and seventh conversion of a Victorian medical pavilion into apartments with the inclusion of retail units. The conversion of the Grade B listed buildings is challenging because the repairs must be sensitively handled whilst ensuring a viable project is realised.
“Slim profile double glazing within timber replicate windows matching the original will be installed, external wall insulation will be increased to compensate for large areas of glazing and mechanical ventilation will utilise existing grilles to ensure the original façade is maintained.
“The result will be the creation of four commercial units and 41 studio and one-bedroom apartments: a project that is challenging, no doubt. But bringing life back to these buildings will be highly rewarding.”
Contemporary living in a historic location
Located in the very heart of Quartermile overlooking the vibrant Lister Square, The Lofts is a stone’s throw from Quartermile’s collection of cafes, shops, stylish restaurants and bars.
Apartments in The Lofts offer beautifully-proportioned open-plan living with dramatic high ceilings and sash-and-case windows filling the apartments with light. Unique turret rooms offer one-of-a-kind living spaces, and balconies give breathtaking views across Quartermile. Wooden flooring runs throughout the living space, with luxurious porcelain floor tiles in bathrooms and walk-in showers. In the kitchens, extra tall units make the best use of space with matt lacquer-fronted cabinets and reconstituted stone worktops and integrated appliances.
Quartermile’s Sales and Marketing Director, Jan Welsh, said: “These apartments add a new dimension to the development, perfectly complementing our existing luxurious new build and conversion apartments. The location of The Lofts at the very centre of Quartermile and Edinburgh itself makes these among the most desirable apartments currently available in the city.
“Previously we have seen huge demand for conversion properties as buyers really appreciate the combination of historical character and modern interiors and The Lofts are no exception. They have been our most in-demand apartments to date.”
Once complete, Quartermile will comprise over 1050 apartments, in the excess of 350,000 sq ft of Grade A office accommodation, 65,000 sq ft of retail and leisure space and seven acres of open landscaping. The development is expected to be completed in 2018.


