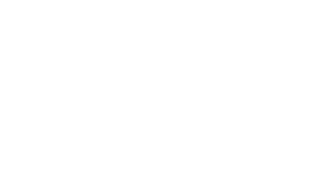The Tower Penthouse

Offers in excess of £1,800,000
Property: New Craig Type: Tower Penthouse Status: Available
Bedrooms:
4
Level:
8
The envy of Edinburgh
Edinburgh’s most exceptional residence. Rising above the city skyline, commanding unrivalled 360° views encompassing Arthur’s Seat and Edinburgh Castle.
New Craig is the architectural masterpiece at the heart of the Craighouse development. The Tower is its crowning glory.
A luxurious 4 bedroom penthouse with private roof terrace, where period grandeur meets modern elegance. A home designed for lavish entertaining as well as a private sanctuary.
For your once-in-a-lifetime opportunity to own this truly unique property, contact the marketing centre today.
- Magnificent, light-filled sitting room occupying the top floor of the iconic tower
- Spectacular roof terrace, offering breathtaking views in every direction
- Four bedrooms, dressing rooms, ensuites, a home office, 2 allocated car parking spaces
- Access to the Great Hall, a social space reserved exclusively for New Craig residents
- Located near the desirable neighbourhoods of Morningside and Craiglockhart
Floorplan


Dimensions

| Room | Dimensions (m)Dimensions (mm) | Dimensions (ft) |
| Level 07 | ||
| Home Office | 4.700m x 2.500m | 15ft 5" x 8ft 2" |
| Level 08 | ||
| Master Bedroom | 4.635m x 3.390m | 15ft 3" x 11ft 2" |
| Dressing (area 1) | 2.075m x 1.470m | 6ft 10" x 4ft 10" |
| Dressing (area 2) | 2.110m x 2.420m | 6ft 11" x 7ft 11" |
| En-Suite | 2.360m x 2.450m | 7ft 9" x 8ft 1" |
| Bedroom 2 | 3.950m x 4.180m | 13ft 0" x 13ft 9" |
| Dressing | 3.290m x 3.200m | 10ft 10" x 10ft 6" |
| En-Suite | 2.600m x 2.080m | 8ft 6" x 6ft 10" |
| Bedroom 3 | 4.610m x 2.780m | 15ft 2" x 9ft 1" |
| Bedroom 4 | 3.310m x 2.675m | 10ft 10" x 8ft 9" |
| Bathroom | 2.655m x 1.590m | 8ft 9" x 5ft 3" |
| Level 09 | ||
| Kitchen | 4.490m x 3.870m | 14ft 9" x 12ft 8" |
| Utility | 2.875m x 3.605m | 9ft 5" x 11ft 10" |
| WC | 1.300m x 2.465m | 4ft 3" x 8ft 1" |
| Level 10 | ||
| Tower Room | 8.590m x 7.750m | 28ft 2" x 25ft 5" |


Level 08

×
