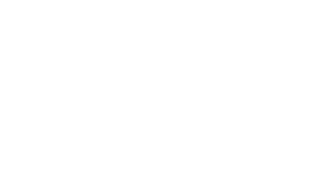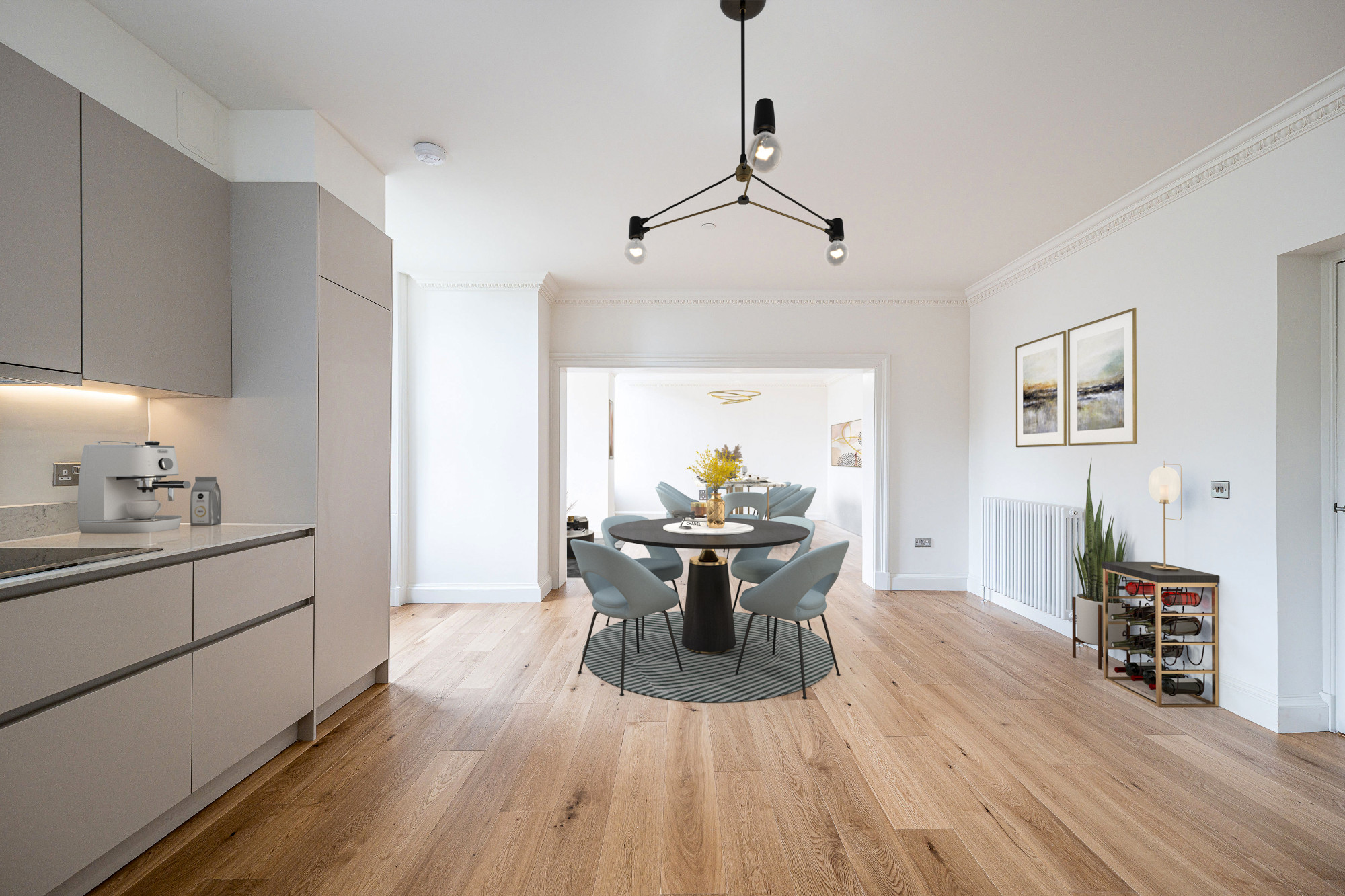Plot No
L3.A10

£1,100,000
Property: New Craig Type: Garden Duplex Status: Available
Bedrooms:
3
Level:
3
Features
3 bedroom apartment, 2 with en-suite
Large open planning living, kitchen and dining area
Private terrace with stunning views of the City
2 allocated parking spaces
Floorplan


Dimensions

| Room | Dimensions (m)Dimensions (mm) | Dimensions (ft) |
| Entrance level | ||
| Kitchen/Living/Dining | 9.765m x 10.600m | 32ft 0" x 34ft 9" |
| Master Bedroom | 3.750m x 2.900m | 12ft 4" x 9ft 6" |
| En-Suite | 2.220m x 2.600m | 7ft 3" x 8ft 6" |
| WC | 1.805m x 1.460m | 5ft 11" x 4ft 10" |
| Mezzanine level | ||
| Bedroom 2 | 4.100m x 3.715m | 13ft 5" x 12ft 3" |
| En-Suite | 2.590m x 1.575m | 8ft 6" x 5ft 2" |
| Bedroom 3 | 5.490m x 2.610m | 18ft 0" x 8ft 7" |
| Bathroom | 2.150m x 2.520m | 7ft 1" x 8ft 3" |


Level 03

×

