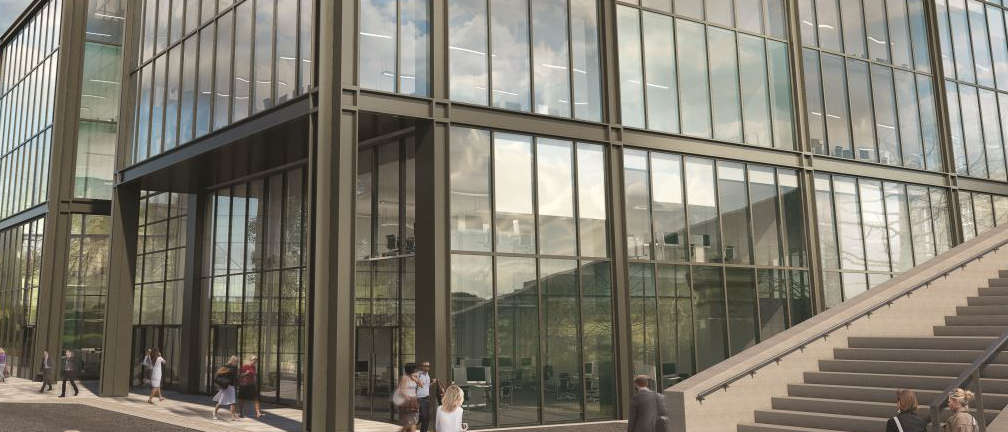Specification
|
Space
|
Parking
|
Estate Management
|
|
Floor Loading
|
Design
|
Graphics and images The computer generated graphics and floorplans on this website have been prepared for illustrative purposes and are indicative only. They do not form part of any contract, or constitute a representation or warranty. External appearance may be subject to variation upon completion of project.
|
|
Space
The computer generated graphics and floorplans on this website have been prepared for illustrative purposes and are indicative only. They do not form part of any contract, or constitute a representation or warranty. External appearance may be subject to variation upon completion of project. |






