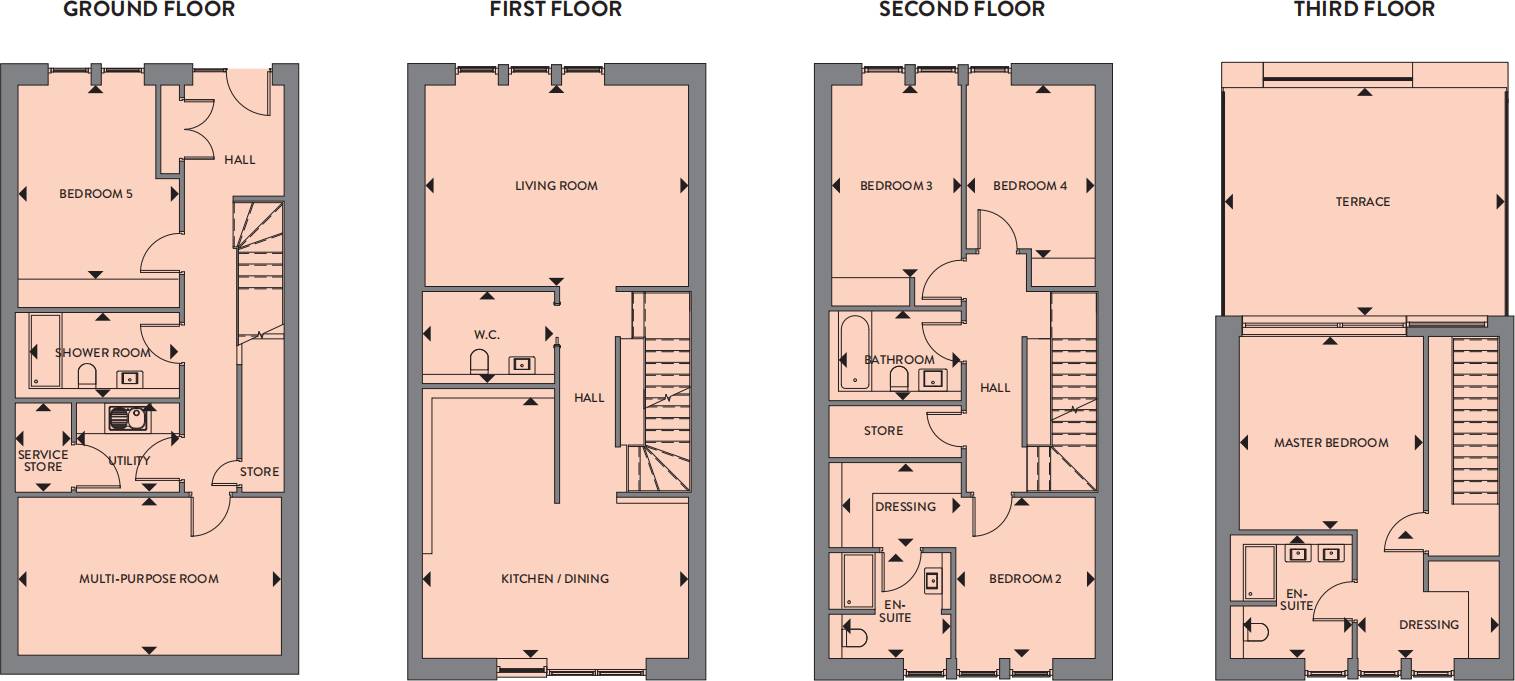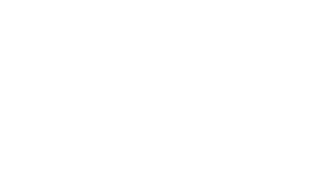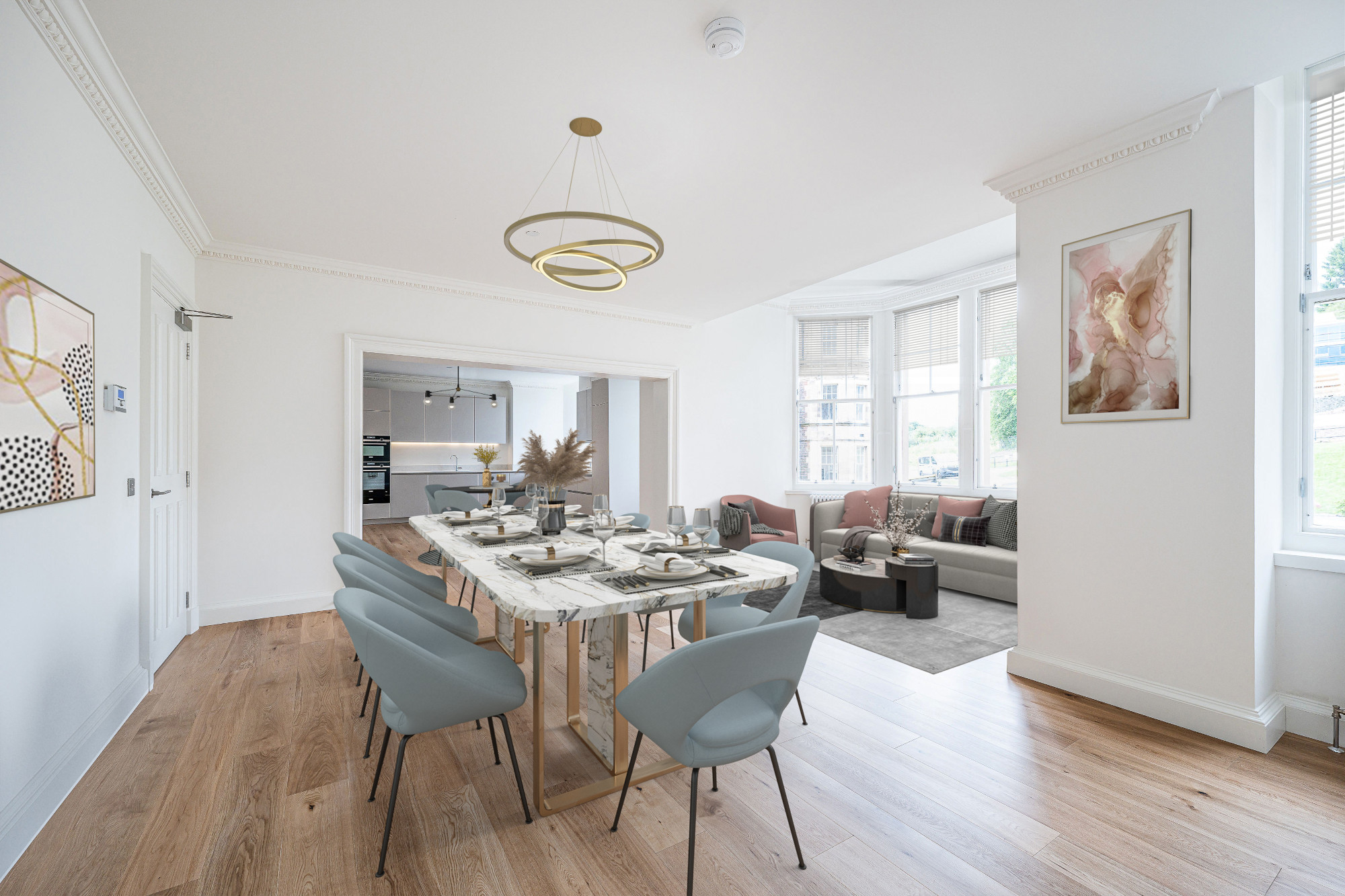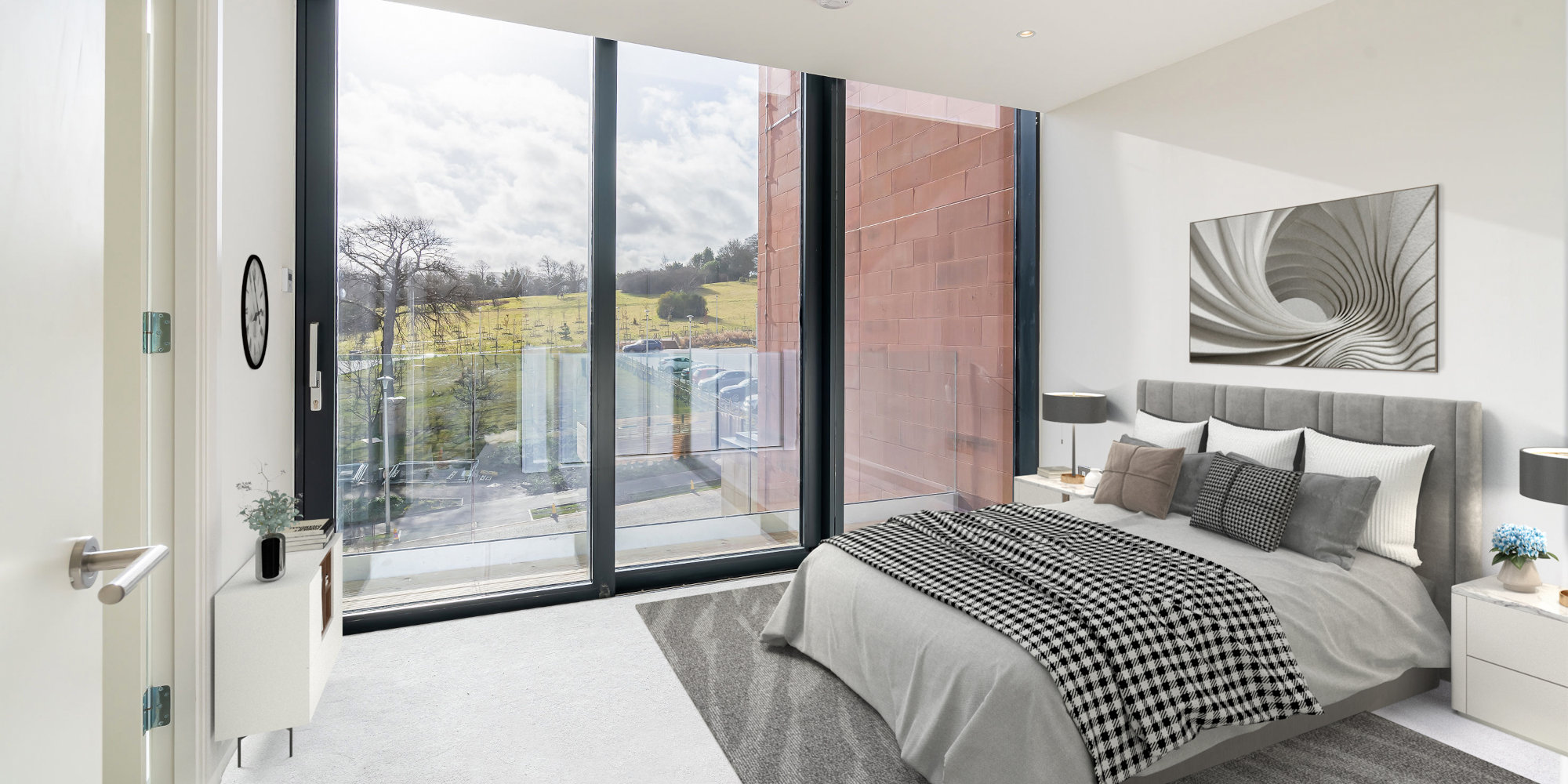Plot No
WC09

Property: West Craig Type: Townhouse Status: Reserved
Bedrooms:
5/6
Floor:
0
Floorplan


Dimensions

| Room | Dimensions (m)Dimensions (mm) | Dimensions (ft) |
| Multi-Purpose Room | 3340 x 5580mmm | 10ft 11" x 18ft 3" |
| Utility | 1890 x 2180mm | 6ft 2” x 7ft 1” |
| Shower Room | 1810 x 3190mm | 5ft 10” x 10ft 5” |
| Bedroom 5 | 3420 x 4110mm | 11ft 2” x 13ft 5” |
First Floor
| Kitchen / Dining | 5510 x 5580mm | 18ft 1" x 18ft 3" |
| Living Room | 4260 x 5580mm | 13ft 11" x 18ft 3" |
| W.C. | 1950 x 2800mm | 6ft 4" x 9ft 2" |
Second Floor
| Bedroom 2 | 2950 x 3410mm | 9ft 8" x 11ft 2" |
| En-suite | 2240 x 2300mm | 7ft 4" x 7ft 6" |
| Dressing | 1800 x 2530mm | 5ft 10" x 8ft 3" |
| Bedroom 3 | 2740 x 4080mm | 8ft 11” x 13ft 4” |
| Bedroom 4 | 2730 x 3660mm | 8ft 11” x 12ft |
| Bathroom | 1900 x 2600mm | 6ft 2" x 8ft 6" |
Third Floor
| Master Bedroom | 3900 x 4100mm | 12ft 9" x 13ft 5" |
| Dressing | 2060 x 3010mm | 6ft 9" x 9ft 10" |
| En-suite | 2300 x 2620mm | 7ft 6" x 8ft 7" |
| Terrace | 4800 x 5680mm | 15ft 7” x 18ft 6" |





